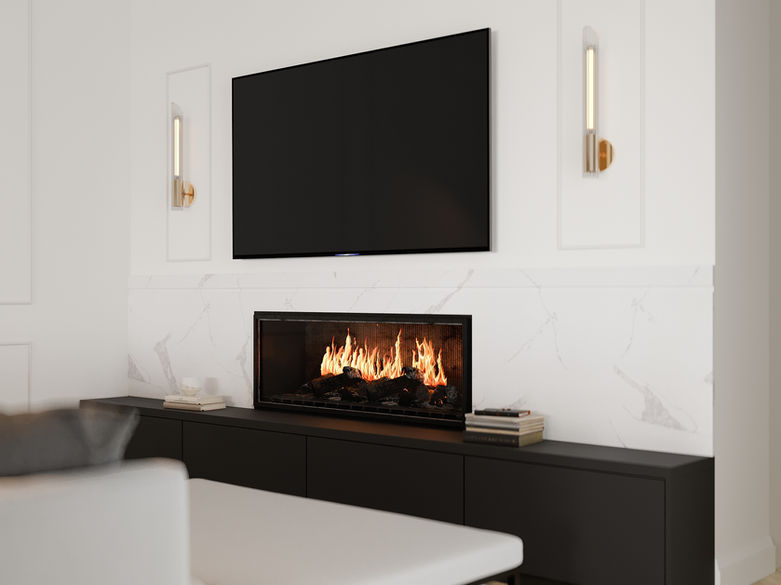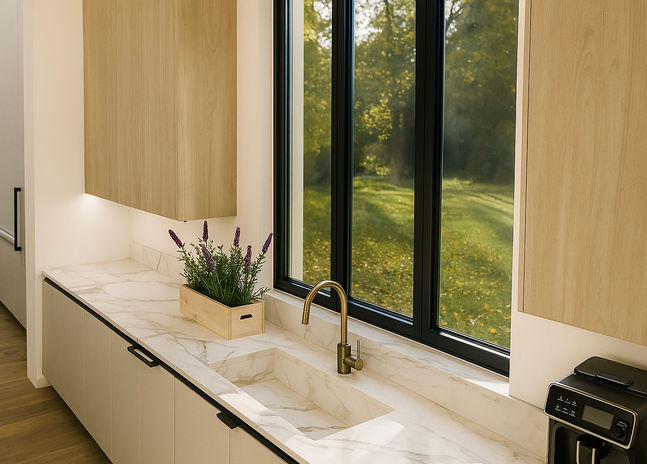


Toronto House Renovation Portfolio by TADesign Studios
Experience unmatched quality in toronto house renovation with TADesign Studios. Our team specializes in crafting bespoke, stylish interiors that reflect your unique needs. Transforming spaces into modern, functional masterpieces, we ensure every detail aligns with your vision. Discover how TADesign Studios can bring your dream renovation to life. Explore our portfolio today and see the difference.
Trinity Bellwoods
3000 sq ft, Residential
Project Overview:
-
Location: Claremont Street, Toronto (Trinity Bellwoods)
-
Space Size: 3,000 sq ft
-
Completion Year: 2024
The Challenge: This complex project involved converting a bungalow into a modern family home with separate rental units. The dual-purpose space—family residence and three Airbnb rental apartments—required innovative space planning and creative solutions to optimize limited space.
Our Approach: From the outset, we worked closely with the clients to understand their needs. We developed technical packages for contractors, including plumbing, electrical, and custom millwork drawings, alongside 3D renderings. We presented material selections in person, ensuring the clients felt confident in every choice.
Throughout the process, we closely coordinated with contractors and project managers, making sure that the final result met the client’s goals—both in terms of aesthetics and functionality.
The Outcome: The final design successfully met the client’s needs, with spacious upper family floors that reflect their modern, minimalist style. The basement was transformed into a stylish, fully functional rental unit. The clients were thrilled with the transformation, which exceeded their expectations.
The Kingsway
5000 sq ft, Residential
At TADesign Studios, we specialize in creating bespoke, luxury spaces that embody both beauty and functionality. Our Kingsway project in Toronto is a stunning example of our ability to blend modern design with practical layouts, transforming a 5000 sq ft custom home into a masterpiece.
Project Overview:
-
Location: Kingsway, Toronto
-
Space Size: 5,000 sq ft
-
Completion Year: 2026
The Challenge:
The project entailed designing key areas of a new custom home, including the kitchen, exterior, mudroom, washrooms, and primary closet. The challenge was to focus on specific priority areas while maintaining a cohesive design that would seamlessly integrate with the spaces not included in the scope of work. Given the client's need to allocate resources toward key spaces, we worked within the limitations to ensure these areas stood out while allowing for easy blending with other rooms.
Our Approach:
We designed a stunning new kitchen that serves as the heart of the home, emphasizing clean lines and elegant finishes. The house exterior was given a contemporary update with limestone cladding, adding sophistication and a timeless aesthetic. The mudroom was reimagined for both functionality and style, while the washrooms and primary closet were designed with high-end, modern finishes that reflect the home's overall vision of elegance.
Due to the restrictions on the scope, we focused on creating spaces that would allow for seamless integration with the untouched areas. This strategy proved effective, as it ensured that the priority spaces could be completed to a high standard without compromising the future development of the home.
The Outcome:
The client was thrilled with the final result, where a select few areas were elevated to reflect the home’s true potential. The design of the key spaces created a harmonious flow throughout the house, achieving a balance between modern elegance and practical living. This approach demonstrates the realistic and strategic approach we take in designing homes, particularly when there are limitations or prioritization in place.
Maria J.
"We can’t thank Tatiana enough for such an amazing journey together"
July, 2024
Rita E.
"I recently had the pleasure of working with Tatiana for a full main floor renovation in our new family home, and I can't speak highly enough about the experience."
July, 2024
Didara M.
I wanted a professional who wouldn't just follow trends, but someone who would understand my style (I like a mix of vintage pieces with modern touches, and a bit of pop of colour). Tatiana did exactly that and I'm truly happy I went with her.
October, 2025
angela f.
We just wanted to share how much we absolutely love our new space—especially the master closet! Everyone who sees it is in awe and keeps asking how they can get one just like it. You've truly transformed it!
December, 2023

Forest Hill Residence
3500 sq ft, Residential
Location: Forest Hill, Toronto
Space Size: 3,500
Completion Year: 2025
The Challenge:
This renovation project involved updating the main floor of the home, including the kitchen, sunroom, wet bar, bathrooms, and the creation of two separate primary bathrooms. The client’s primary goal was to design two unique bathrooms—one with a wet area and the other featuring a custom shower design separated from the bathtub. Additional challenges included repurposing rooms with new floor plans, integrating new electrical systems, and creating a custom kitchen and bathroom design that elevated the space while maintaining functionality.
Our Approach:
We designed the kitchen as a true statement piece, incorporating stunning Viola marble and a custom transitional design with an elegant, arched hood. The sunroom was reimagined into a functional space that enhances natural light, while the bathrooms were carefully designed to create distinct experiences for both partners. The wet area bathroom embraces a more open, spa-like feel, while the second bathroom features a unique shower with a partitioned tub area. All new electrical work was seamlessly integrated, and custom cabinetry was crafted to complement the home’s refined aesthetic.
The Outcome:
The renovation brought the client’s vision to life, creating a modern, luxurious living space with distinctive features that cater to both style and function. The client was delighted with the results, particularly the custom bathrooms and the elegant, cohesive design throughout the main floor.
Don Mills
1000 sq ft, Residential
Location: Don Mills Road, Toronto
Space Size: 1000 sq ft
Completion Year: 2025
The Challenge:
The client wanted to refresh her apartment without major renovations. Key goals included removing carpets, installing wood flooring, organizing the office space, accessorizing with personality, and integrating existing furniture and materials—including a traditional dining set and green marble tile in the sunroom. The biggest challenges were a mix of old and new furniture styles, and condo restrictions on electrical and structural work.
Our Approach:
We embraced a mid-century modern direction to bridge traditional and contemporary pieces. The sunroom was opened up using custom reeded glass partitions, allowing light to flow into the dining area. A custom green marble side table tied into the original tile, which was further softened with lush planters. In the bedroom, a teal green accent wall with paneling unified the furniture. A custom built-in desk in the office concealed all wiring for a neat, functional setup. Lighting was layered with floor lamps and decorative fixtures due to ceiling limitations.
The Outcome:
The final design brought cohesion, warmth, and character to the apartment. The space now feels open, stylish, and uniquely tailored to the client’s lifestyle. She was thrilled with the transformation, which met all her goals within budget and building limitations.
Client Testimonial:
"I didn’t think my apartment could feel this fresh and personal without a major renovation. TADesign Studios made it happen—and made the process easy and enjoyable."
Hillsdale
2800 sq ft, Residential
Project Overview:
-
Location: Toronto, ON
-
Space Size: 2,800 sq ft
-
Completion Year: 2025
The Challenge: This project focused on updating a centrally located Toronto home as the clients prepared to move in. The main challenge was to furnish the space with modern yet character-filled pieces, while addressing existing lighting issues. The house lacked personality and adequate illumination, particularly in the dining area, and required thoughtful design updates to create a warm, elegant, and functional living environment.
Our Approach: We sourced new furniture that harmonized with the home’s architecture while infusing elegance and individuality. Lighting was reimagined with a new chandelier above the dining table and refinements to the existing fixtures to enhance brightness throughout. Decorative wall mouldings were introduced in both the living room and primary bedroom to add sophistication and depth. To elevate comfort and style, luxury window coverings—including roman shades and sheer curtains—were installed in the living room overlooking the backyard. The kitchen was refreshed with a lighter countertop and a full-height backsplash with custom outlet covers, creating a more open, refined aesthetic.
The Outcome: The transformation resulted in a beautifully updated home that feels modern, clean, and full of character. By balancing functionality with timeless details, the space now reflects the clients’ lifestyle while offering elegance and comfort for everyday living.














































































